Front Door Steps
Frank
11 days ago
Related Stories

REMODELING GUIDES6 Steps to Planning a Successful Building Project
Put in time on the front end to ensure that your home will match your vision in the end
Full Story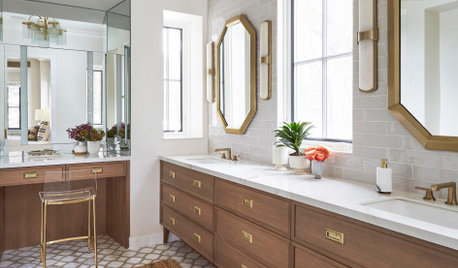
BATHROOM WORKBOOKA Step-by-Step Guide to Designing Your Bathroom Vanity
Here are six decisions to make with your pro to get the best vanity layout, look and features for your needs
Full Story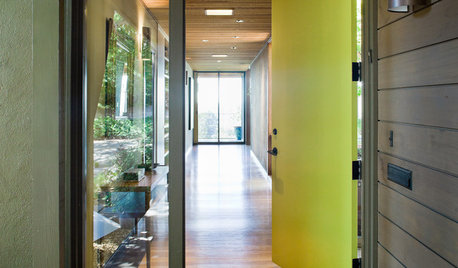
CURB APPEAL5 Bright Palettes for Front Doors
Splash bold green, blue, orange or red on your front door, then balance it with a more restrained hue on the rest of the house
Full Story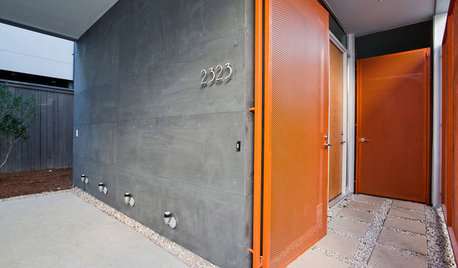
FRONT DOOR COLORSFront and Center Color: When to Paint Your Door Orange
Bring high energy and spirit to your home's entryway with a vibrant shade of orange on the front door
Full Story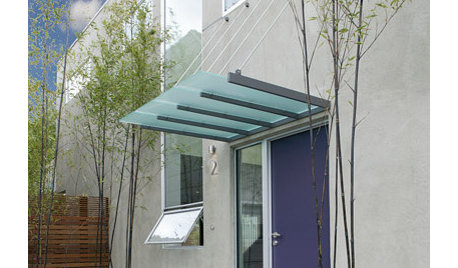
COLORFront and Center Color: When to Paint Your Door Purple
From grapelicious to lavender, a front door cloaked in the color of royalty might just reign supreme in the neighborhood
Full Story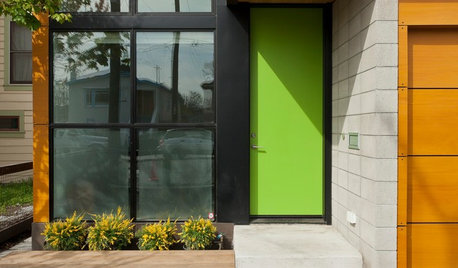
CURB APPEAL9 Daring Colors for Your Front Door
Stand out from the neighbors with a touch of neon green or a punch of hot pink
Full Story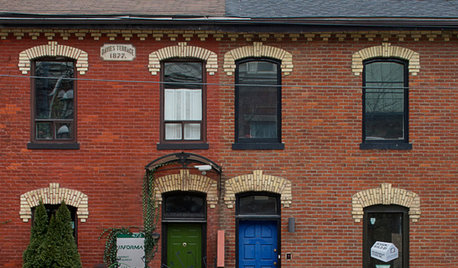
FRONT DOOR COLORSFront and Center Color: When to Paint Your Door Blue
Who knew having the blues could be so fun? These 8 exterior color palettes celebrate sunny-day skies to electric nights
Full Story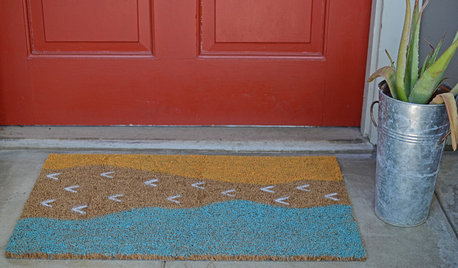
CRAFTSStep Up to a Work-of-Art Doormat
Stomping your feet at big-box-store mats? Paint a plain doormat for your entry to exactly match your style
Full Story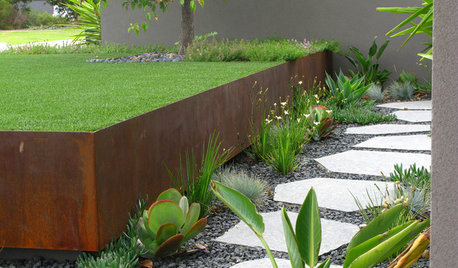
LANDSCAPE DESIGN7 Questions to Ask Before Laying Stepping Stones
These broken-up pathways invite you to put a spring in your step — while adding functionality to the garden
Full Story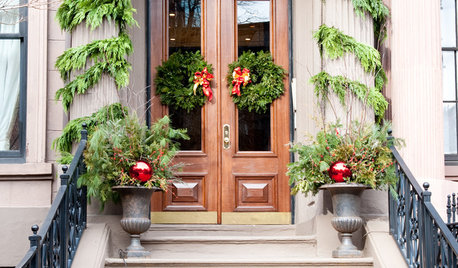
HOLIDAYSShow Us Your Decorated Front Door
Nothing says, ‘Come on in’ like a front door decorated for the holidays. Share pictures of your decorated door in the Comments
Full Story








Yvonne Martin
skmom
Related Professionals
Hillcrest Heights Architects & Building Designers · Nanticoke Architects & Building Designers · Rock Island General Contractors · West Mifflin General Contractors · Commerce City Decks, Patios & Outdoor Enclosures · Myrtle Beach Decks, Patios & Outdoor Enclosures · South Miami Heights Decks, Patios & Outdoor Enclosures · Immokalee Home Builders · Somersworth Home Builders · Alexandria Flooring Contractors · Fargo Furniture & Accessories · Hainesport General Contractors · The Crossings General Contractors · Hartford General Contractors · North Lauderdale General Contractorsskmom
FrankOriginal Author
Mark Bischak, Architect
FrankOriginal Author
vinmarks
littlebug Zone 5 Missouri